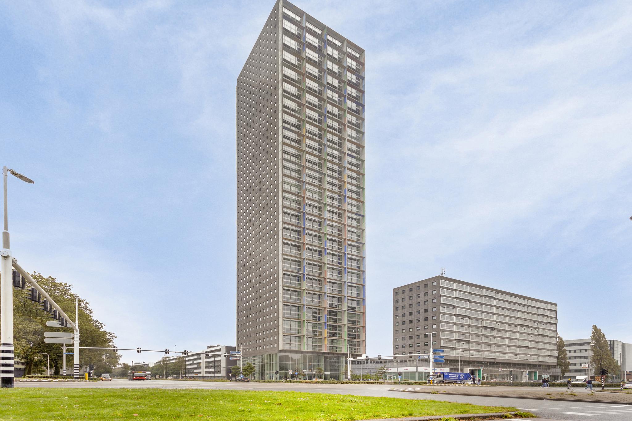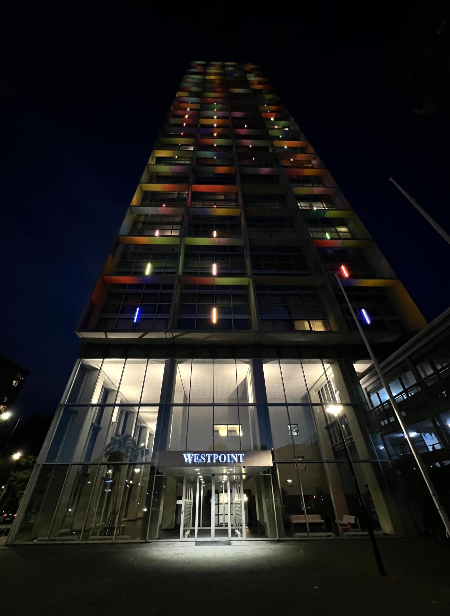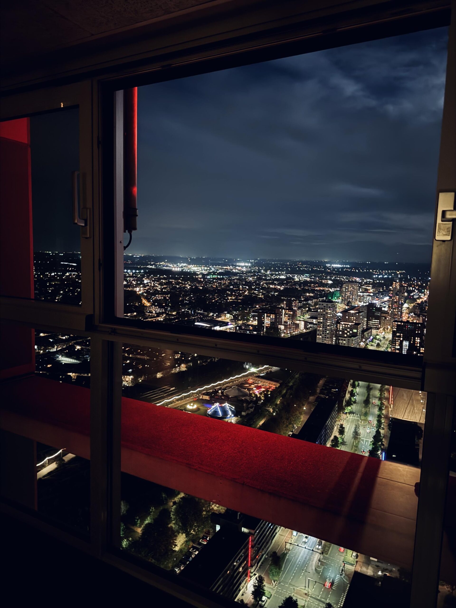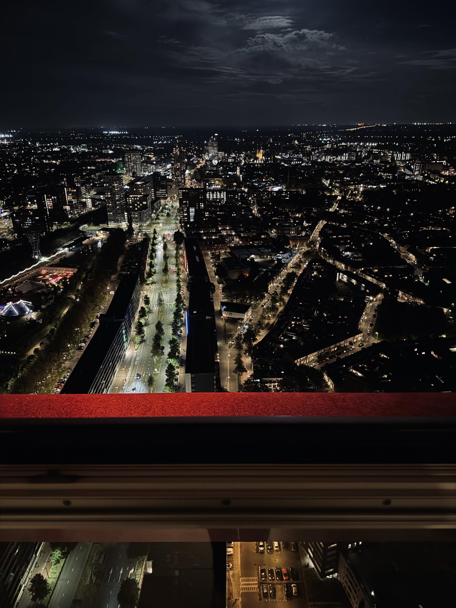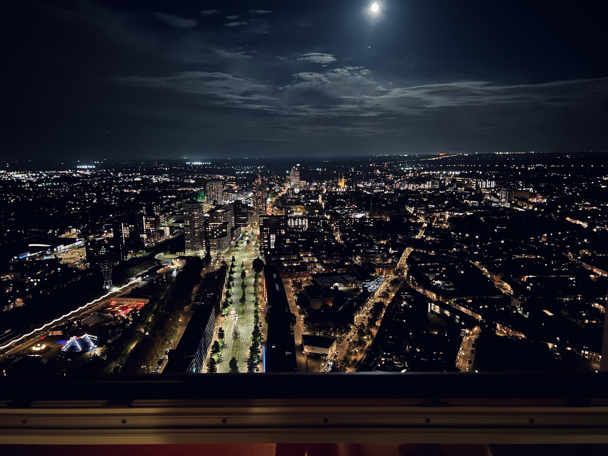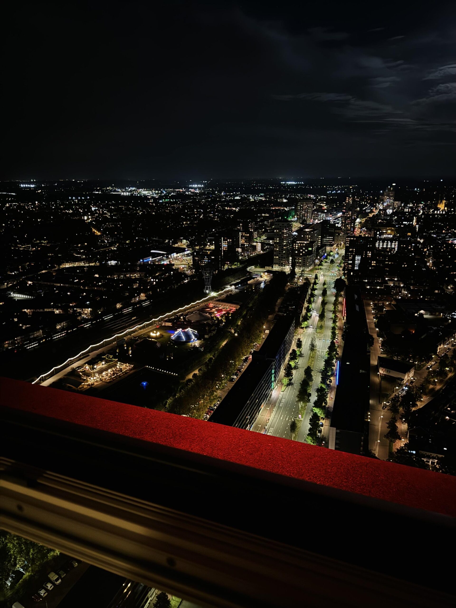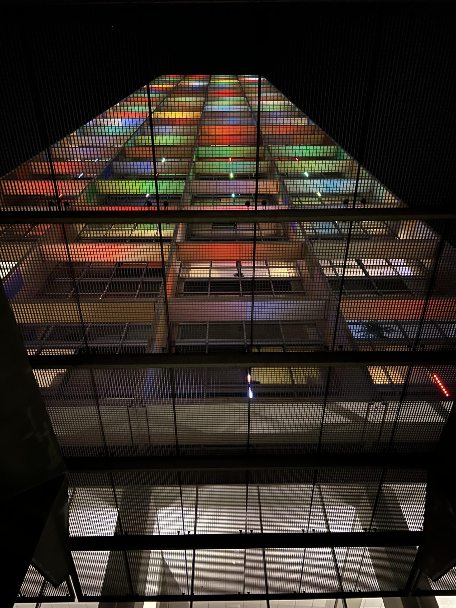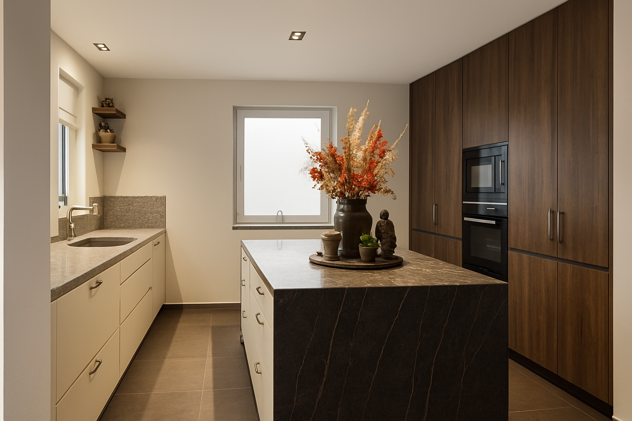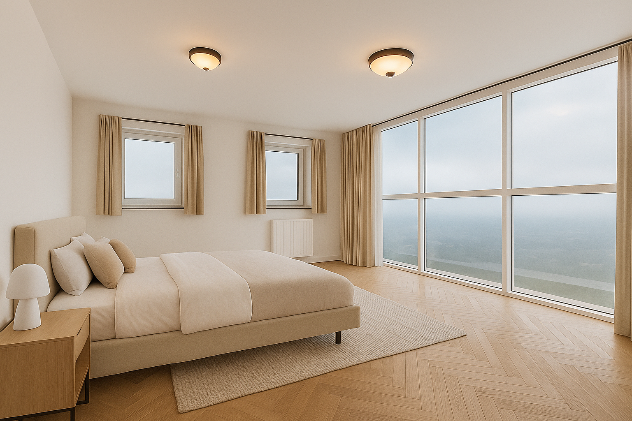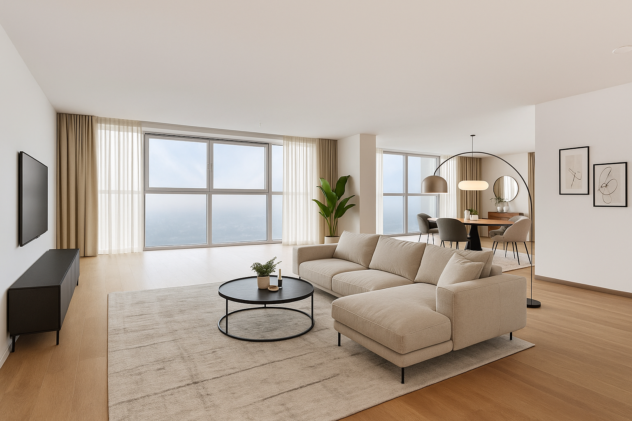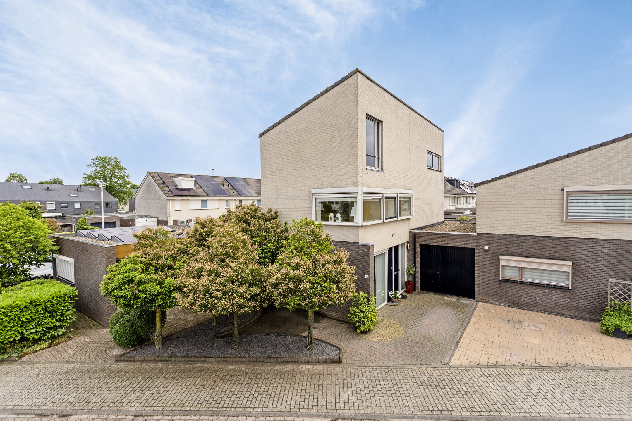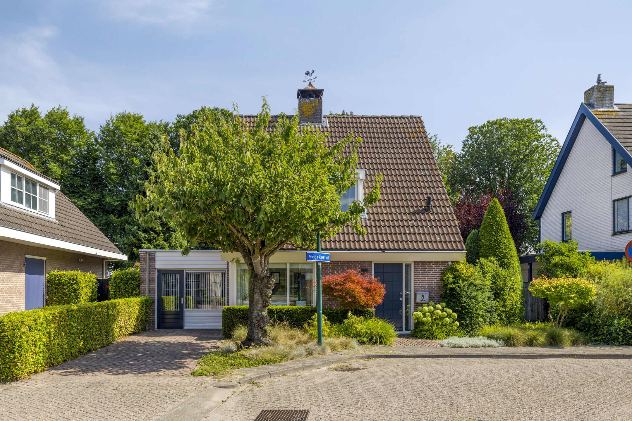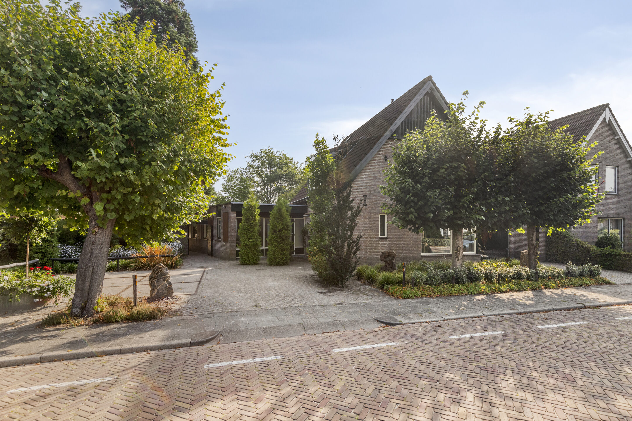NIEUW
Tilburg – Westpoint 158
€ 725.000,- k.k.
- Postcode
- 5038 KG
- Garage
- parkeerkelder
- kamers
- 5
- Slaapkamers
- 4
- Woon opp.
- 307 m2
- Inhoud
- 1.014 m3
- Bouwjaar
- 2004
- Bouwvorm
- bestaande bouw
- ligging
- in centrum, vrij uitzicht
Omschrijving
Luxe en ruimte op ongekend niveau – Westpoint 158
Prachtig, megagroot 4-kamer appartement op de 46e (van de 47!) verdiepingen van de Westpoint Tower!
Dit schitterende hoekappartement, type “Vincent van Gogh”, biedt een ongeëvenaard gevoel van luxe en ruimte. Met een indrukwekkende woonoppervlakte van maar liefst 307 m² beschikt u over een royale living van ca. 144 m², een moderne open keuken en vier ruime slaapkamers. Dit is de ideale woning voor gezinnen of als luxe thuiswerkplek. De unieke ligging op meer dan 131 meter hoogte biedt een adembenemend dynamisch uitzicht over Tilburg.
Indrukwekkend wonen op hoogte
De royale woonkamer en open keuken zijn georiënteerd richting de stad, waardoor u overdag geniet van een levendig stadsbeeld en ’s avonds een zee van lichtjes. De hoofslaapkamer daarentegen biedt een serene blik over de uitgestrekte bossen tussen Tilburg en Breda, een rustgevend contrast met de dynamiek van de stad.
De belangrijkste kenmerken op een rij:
– Aanvaarding op korte termijn mogelijk;
– Unieke vergezichten, steden als Eindhoven, Den Bosch en Breda zijn bij helder weer te zien;
– Mogelijkheid om de afwerking geheel naar eigen wens te realiseren;
– Twee privé parkeerplaatsen in de parkeerkelder.
Entree
U betreedt het gebouw via een fraaie centrale hal, waar brievenbussen en een video-intercom zijn gesitueerd. De imposante ontvangsthal van 11 meter hoog is niet alleen een statige entree, maar wordt ook gebruikt voor informele bijeenkomsten en diverse tentoonstellingen van de bewoners. Met vier snelle liften heeft u eenvoudig toegang tot de 46e verdieping, waar uw nieuwe thuis op u wacht.
De beveiligde entree garandeert een gevoel van veiligheid en exclusiviteit, terwijl de parkeergarage met twee eigen parkeerplaatsen en een ruime berging u het gemak biedt van extra opslag.
Indeling Appartement
Bij binnenkomst in de royale hal vindt u ruimte voor een garderobe en een vrij hangend toilet met fonteintje. De hal biedt toegang tot de verschillende vertrekken van het appartement.
De lichtovergoten woonkamer is een waar paradijs, met grote vloer-tot-plafond ramen die een spectaculair uitzicht bieden op de levendige stad en de omliggende natuur. Met een oppervlakte van ca. 144 m² is de woonkamer perfect voor zowel ontspanning als entertainment. Een extra pluspunt is de inpandige loggia van 13 m², die met grote schuiframen volledig bij de woonkamer kan worden betrokken. Hier kunt u genieten van het buitengevoel, ongeacht het seizoen. De keuken is uitgevoerd in een luxe hoekopstelling en is voorzien van hoogwaardige inbouwapparatuur, waaronder een combimagnetron, inductiekookplaat en vaatwasmachine. Grenzend aan de keuken vindt u een praktische bijkeuken, met aansluitingen voor huishoudelijke apparatuur en de warmte terugwin installatie, wat bijdraagt aan een duurzaam woonklimaat.
Slaapvleugel
De slaapvleugel is een rustige en privézone, met vier ruime slaapkamers. Twee slaapkamers zijn uitgerust met een eigen badkamer, wat ideaal is voor gezinnen of gasten. De royale hoofdslaapkamer van ca. 30 m² biedt een serene omgeving met uitzicht over het groen tussen Tilburg en Breda, en heeft toegang tot een luxe badkamer met whirlpool, aparte douche, en een wastafelmeubel met dubbele wastafels.
De tweede en derde slaapkamer hebben toegang tot een tweede badkamer, uitgerust met een douche en dubbele wastafel. Bovendien is er een vierde slaapkamer die ook kan functioneren als werkkamer. In deze vleugel vindt u ook een sauna met douche, perfect voor ontspanning na een drukke dag.
Locatie
De ligging van Westpoint is ideaal: midden in de stad, maar ook dicht bij de natuur, het station, winkelcentrum en schouwburg zijn op een steenworp afstand, terwijl de bossen binnen tien minuten fietsen bereikbaar zijn. De locatie aan de Ringbaan West zorgt voor een uitstekende bereikbaarheid naar uitvalswegen richting Eindhoven, Breda en Den Bosch.
Duurzaamheid
– HR++ beglazing;
– gevels en daken zijn geïsoleerd;
– Warmte terugwin installatie;
– Energielabel A+.
Enthousiast geworden? Bel voor een vrijblijvende afspraak. We geven graag de mogelijkheden door!
Meer dan gemiddelde belangstelling:
Soms zijn er zo veel belangstellenden voor een woning, dat het moeilijk te bepalen is wie de meest geschikte koper is. Op dat moment kan de verkoper – in overleg met de makelaar – besluiten de (verkoop)procedure tussentijds te wijzigen.
De informatie is door ons met de nodige zorgvuldigheid samengesteld. Alle verstrekte informatie moet beschouwd worden als een uitnodiging tot het doen van een bod of om in onderhandeling te treden. Onzerzijds wordt echter geen enkele aansprakelijkheid aanvaard voor enige onvolledigheid, onjuistheid of anderszins, dan wel de gevolgen daarvan. Alle opgegeven maten en oppervlakten zijn indicatief.
————————————————————————————————————————————————
Luxury and space at an unprecedented level – Westpoint 158
Beautiful, mega-large 4-room apartment on the 46th (of the 47!) floors of the Westpoint Tower!
This beautiful corner apartment, type “Vincent van Gogh”, offers an unparalleled sense of luxury and space. With an impressive living area of ??no less than 307 m², you have a spacious living room of approx. 144 m², a modern open kitchen and four spacious bedrooms. This is the ideal home for families or as a luxury home office. The unique location at a height of more than 131 meters offers a breathtaking dynamic view of Tilburg.
Impressive living at height
The spacious living room and open kitchen are oriented towards the city, so that you can enjoy a lively cityscape during the day and a sea of ??lights in the evening. The master bedroom, on the other hand, offers a serene view over the vast forests between Tilburg and Breda, a soothing contrast with the dynamics of the city.
The most important features at a glance:
– Acceptance possible at short notice;
– Unique views, cities such as Eindhoven, Den Bosch and Breda can be seen in clear weather;
– Possibility to realize the finishing entirely according to your own wishes;
– Two private parking spaces in the parking basement.
Entrance
You enter the building through a beautiful central hall, where mailboxes and a video intercom are located. The impressive reception hall of 11 meters high is not only a stately entrance, but is also used for informal meetings and various exhibitions of the residents. With four fast elevators you have easy access to the 46th floor, where your new home awaits you.
The secured entrance guarantees a feeling of safety and exclusivity, while the parking garage with two private parking spaces and a spacious storage room offers you the convenience of extra storage.
Layout Apartment
Upon entering the spacious hall, you will find space for a wardrobe and a free-hanging toilet with washbasin. The hall provides access to the various rooms of the apartment.
The light-flooded living room is a true paradise, with large floor-to-ceiling windows that offer a spectacular view of the lively city and the surrounding nature. With a surface area of ??approximately 144 m², the living room is perfect for both relaxation and entertainment. An additional plus is the indoor loggia of 13 m², which can be fully integrated into the living room with large sliding windows. Here you can enjoy the outdoor feeling, regardless of the season. The kitchen is designed in a luxurious corner unit and is equipped with high-quality built-in appliances, including a combination microwave, induction hob and dishwasher. Adjacent to the kitchen you will find a practical utility room, with connections for household appliances and the heat recovery system, which contributes to a sustainable living environment.
Sleeping Wing
The sleeping wing is a quiet and private area, with four spacious bedrooms. Two bedrooms are equipped with their own bathroom, which is ideal for families or guests. The spacious master bedroom of approx. 30 m² offers a serene environment with a view over the greenery between Tilburg and Breda, and has access to a luxurious bathroom with whirlpool, separate shower, and a vanity unit with double sinks.
The second and third bedrooms have access to a second bathroom, equipped with a shower and double sinks. In addition, there is a fourth bedroom that can also function as a study. In this wing you will also find a sauna with shower, perfect for relaxing after a busy day.
Location
The location of Westpoint is ideal: in the middle of the city, but also close to nature, the station, shopping center and theater are in the neighbourhood, while the forests can be reached within ten minutes by bike. The location on the Ringbaan West ensures excellent accessibility to highways to Eindhoven, Breda and Den Bosch.
Sustainability
– HR++ glazing;
– facades and roofs are insulated;
– Heat recovery system;
– Energy label A+.
Are you enthusiastic? Call for a no-obligation appointment. We are happy to explain the possibilities!
More than average interest:
Sometimes there are so many interested parties for a home that it is difficult to determine who the most suitable buyer is. At that time, the seller – in consultation with the broker – can decide to change the (sales) procedure in the meantime.
The information has been compiled by us with the necessary care. All information provided must be regarded as an invitation to make an offer or to enter into negotiations. However, no liability is accepted on our part for any incompleteness, inaccuracy or otherwise, or the consequences thereof. All stated dimensions and surfaces are indicative.

